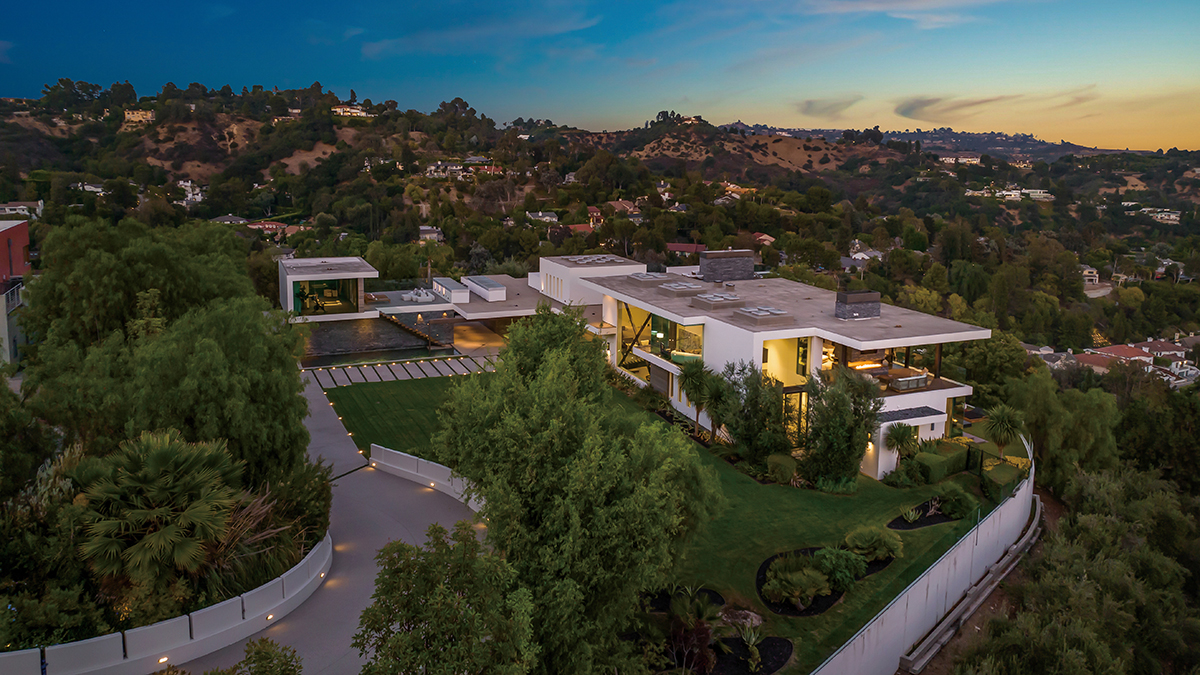 ⓒAnthony Barcelo
ⓒAnthony Barcelo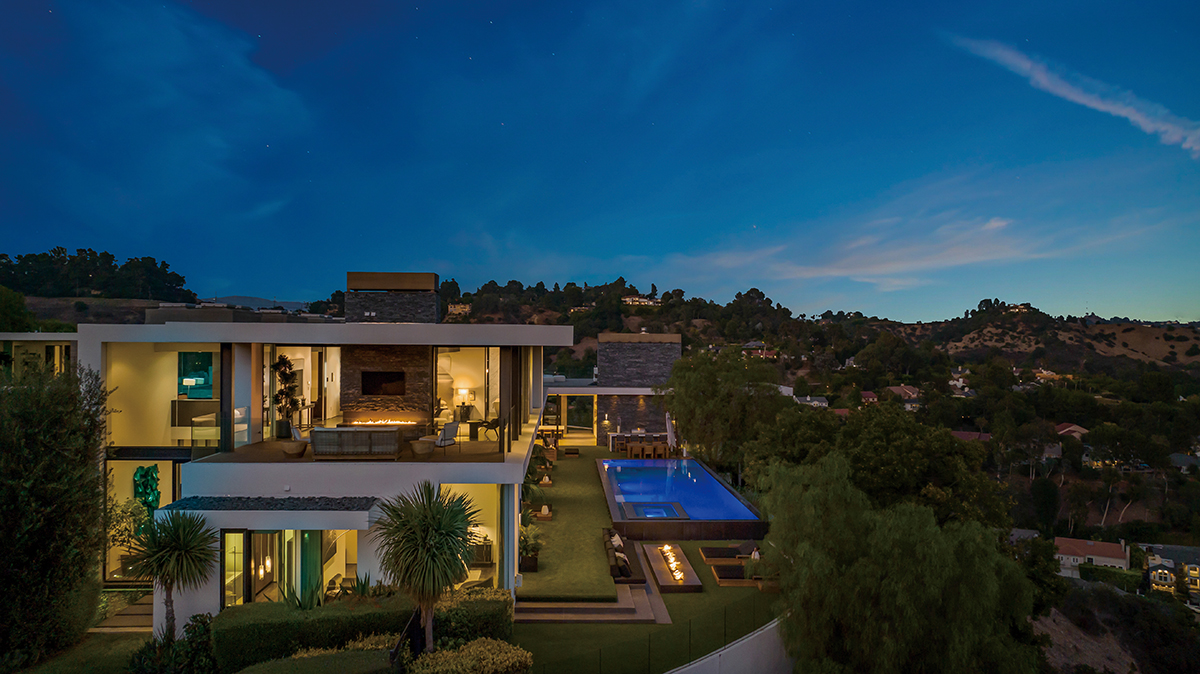 ⓒAnthony Barcelo
ⓒAnthony BarceloIt's always fun to see the evolution of our projects, as they change hands with new ownership. Our original client for Benedict Canyon was from the sports world, and he wanted an open-plan house for entertaining, that would also include a photography studio and gallery space for displaying his large-scale artworks. Seven years later, in new hands, the original bones are still in place, the landscape is more mature, and the rooms have been repurposed to suit the needs of the new owners. The long curving driveway down to the property arrives at a car park and entrance walkway, passing an upstairs studio space on the left-hand side, accessed via floating stairs that rise above a modern reflecting pool. Originally an office, this studio space now houses a light-filled gym and yoga workout room with rooftop terrace and views through floor to ceiling glass walls.
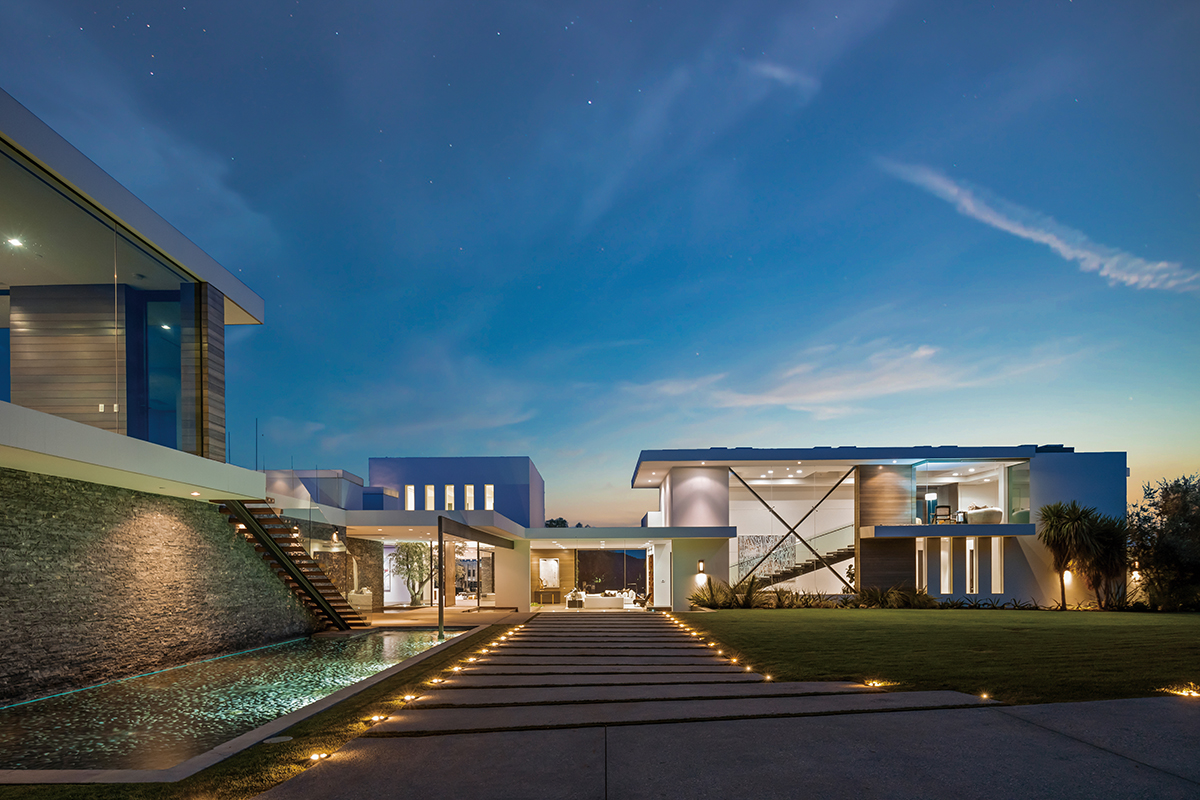 ⓒAnthony Barcelo
ⓒAnthony Barcelo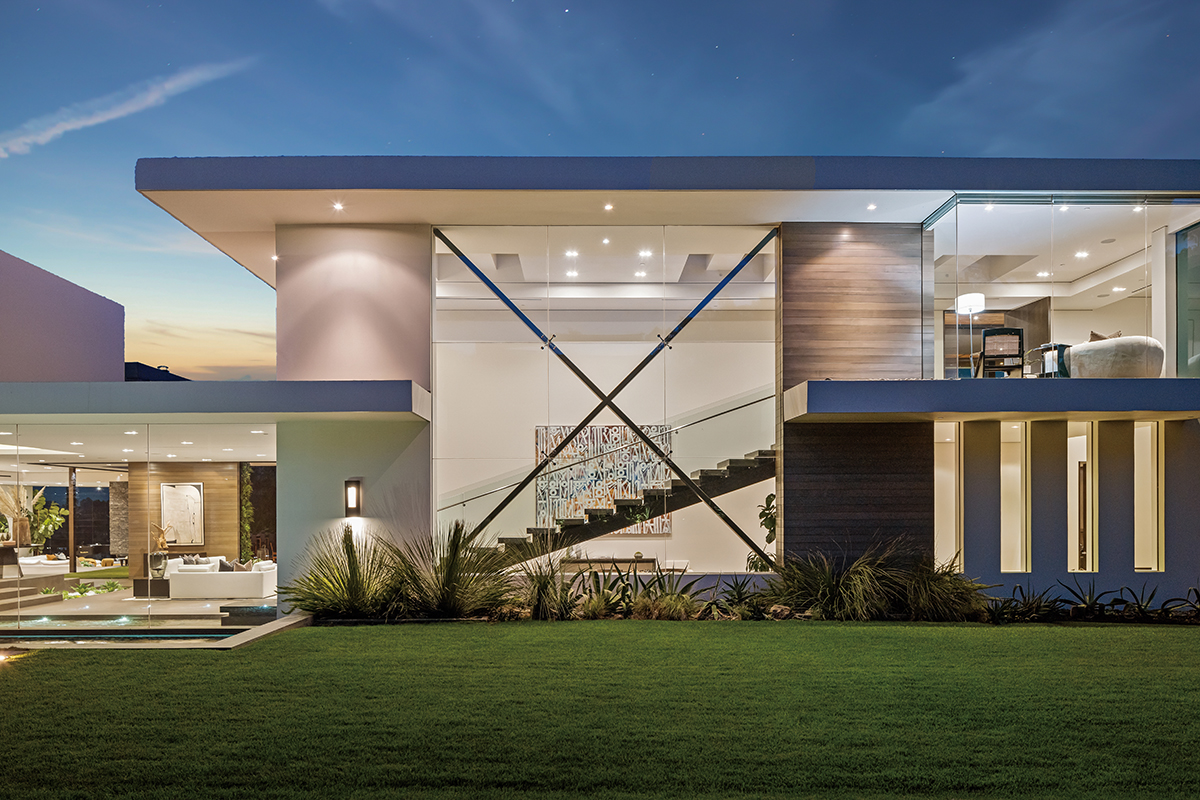 ⓒAnthony Barcelo
ⓒAnthony BarceloWhipple Russell Architects의 이번 리모델링 프로젝트 베네딕트 캐년(Benedict Canyon 2023)은 미국 캘리포니아에 위치한다. 스포츠계 출신의 첫 건축주는 엔터테인먼트를 위한 오픈 플랜 하우스를 원했고, 프로젝트에는 사진 스튜디오와 그의 대규모 예술 작품을 전시할 수 있는 갤러리 공간도 포함되어 있었다. 7년의 시간이 지난 지금, 베네딕트는 형태를 유 지한 채로 새로운 클라이언트의 요구에 맞게 변화하며 성숙해졌다. 건물 아래의 진입로를 통해 주차장과 통로에 들어서면 스튜디오를 지나 수영장 위로 올라가는 계단을 통하게 된다. 본래 사무실로 쓰이던 스튜디오 공간은 바닥부터 천장까지 유리 벽을 통해 조망할 수 있는 체육관과 요가 연습실을 갖추고 있다.
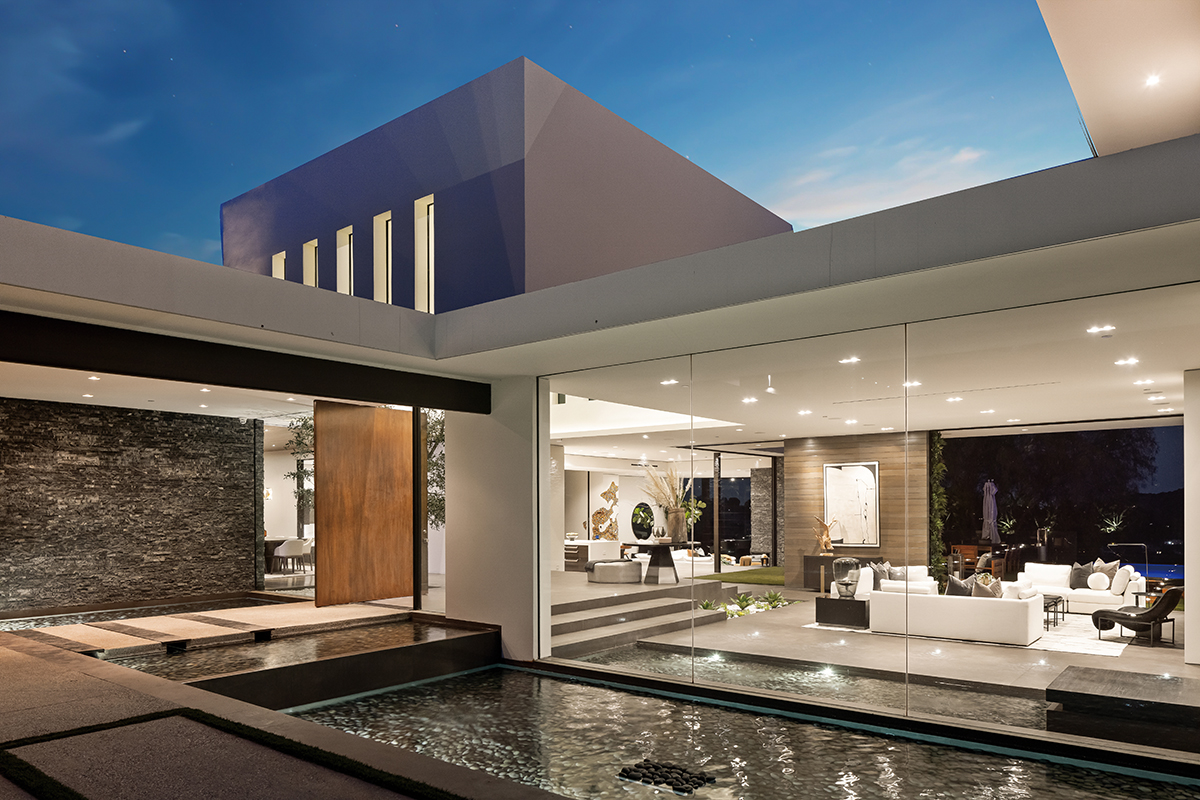 ⓒAnthony Barcelo
ⓒAnthony Barcelo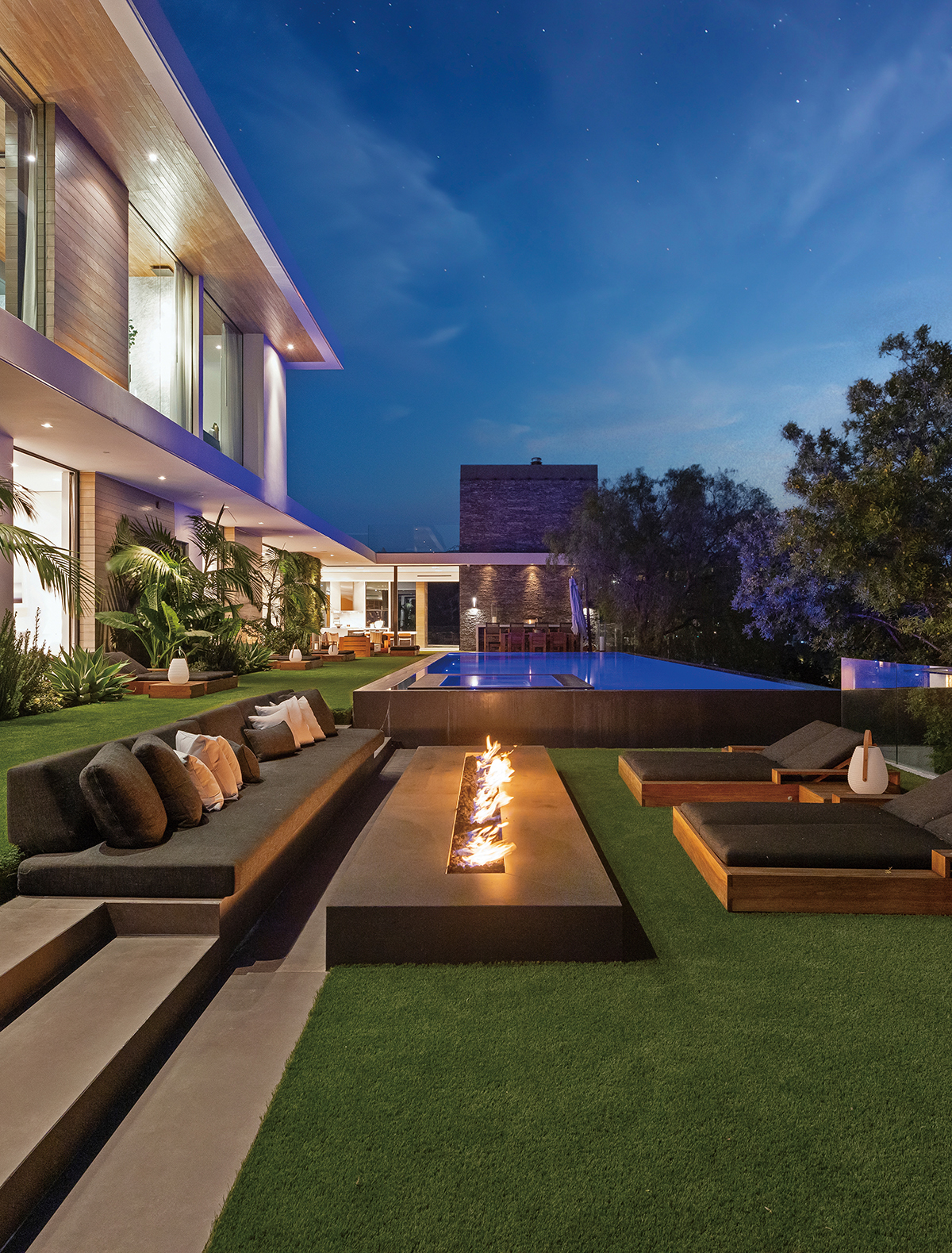 ⓒAnthony Barcelo
ⓒAnthony Barcelo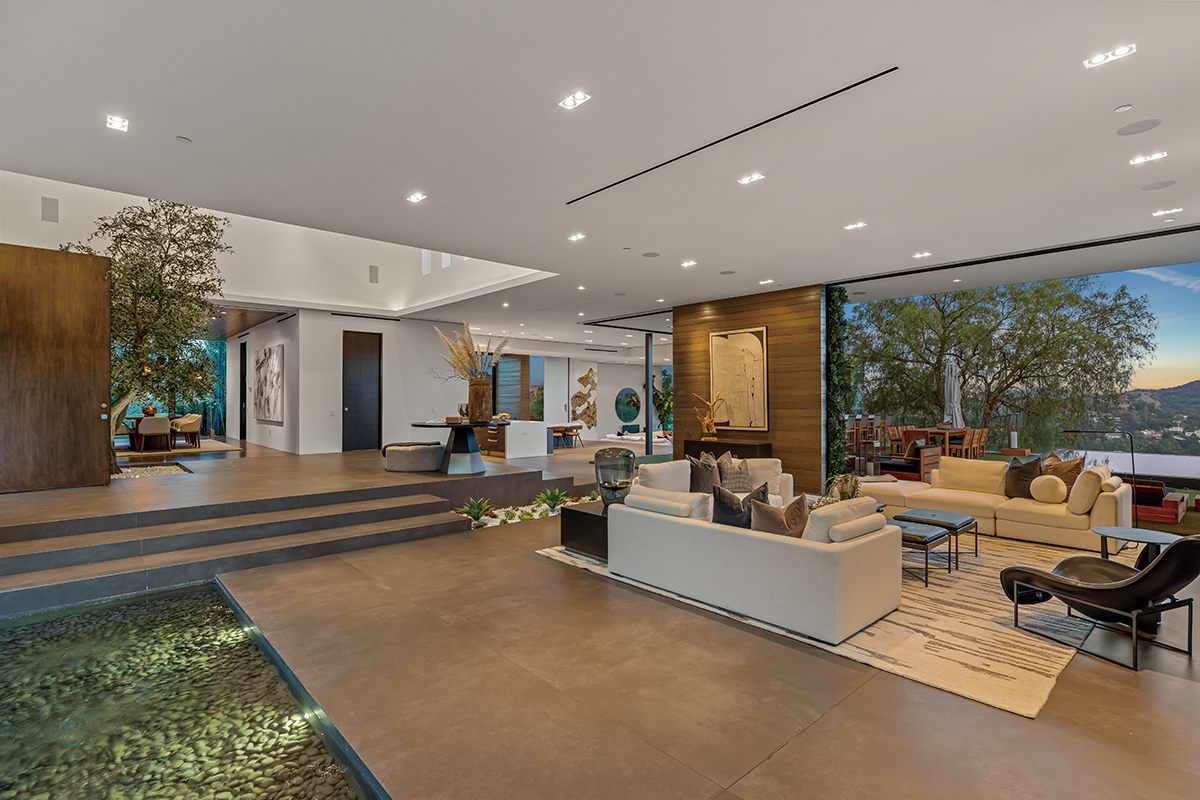 ⓒAnthony Barcelo
ⓒAnthony Barcelo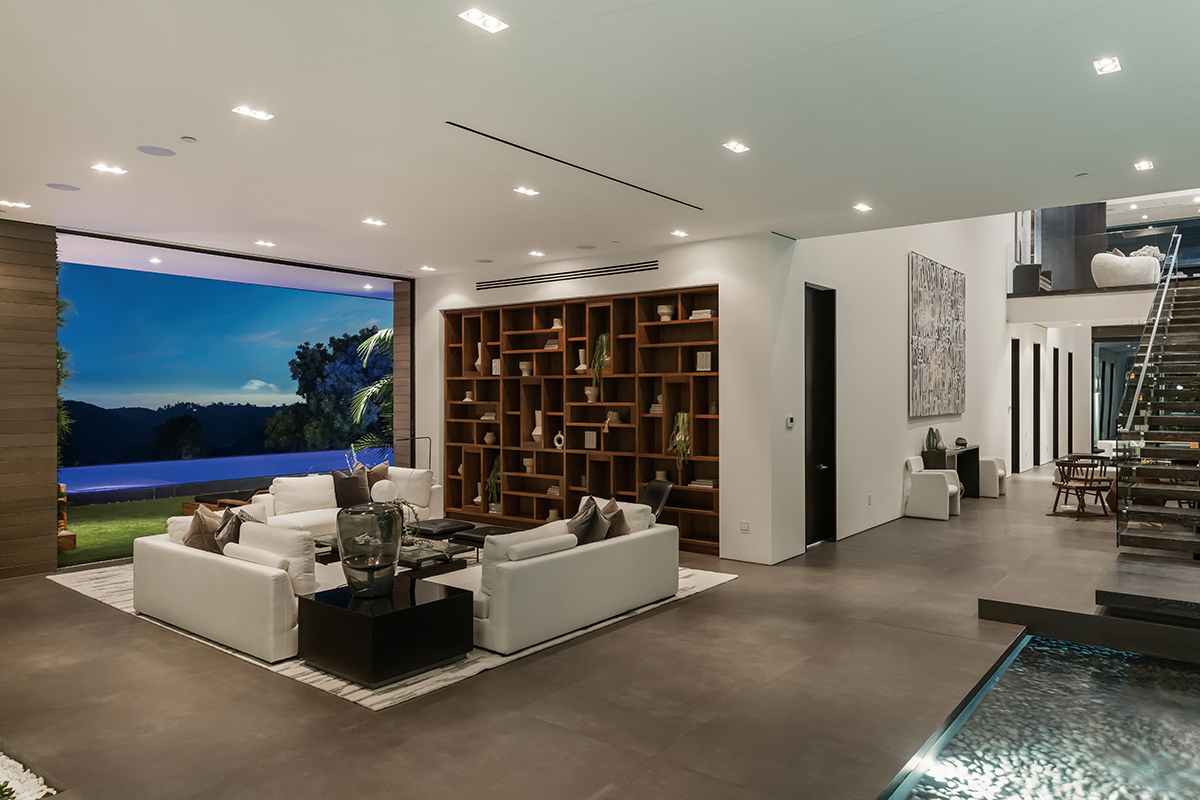 ⓒAnthony Barcelo
ⓒAnthony BarceloThe wide horizontal pavers of the entrance walkway guide the eye up to the main house, where water surrounds the entryway, flowing between steps and meeting a chiseled marble ledger stone wall. A large center-pivot front door opens to reveal a dramatic double-height foyer accented with ribbon windows to the north and south, and skylights overhead. Straight out through sliding glass walls on the far side of the room, beyond the patio, is a perfectly framed view of the California hills. Large, earth toned porcelain tiles flow smoothly down three steps into the living area, lined with a series of wall-sized glass pocket doors. When all are open, the feeling of bringing the outdoors inside is breezily apparent. An olive tree lives in the foyer with the help of grow lights, and a small Zen garden at the bottom of the steps adds greenery to the space.
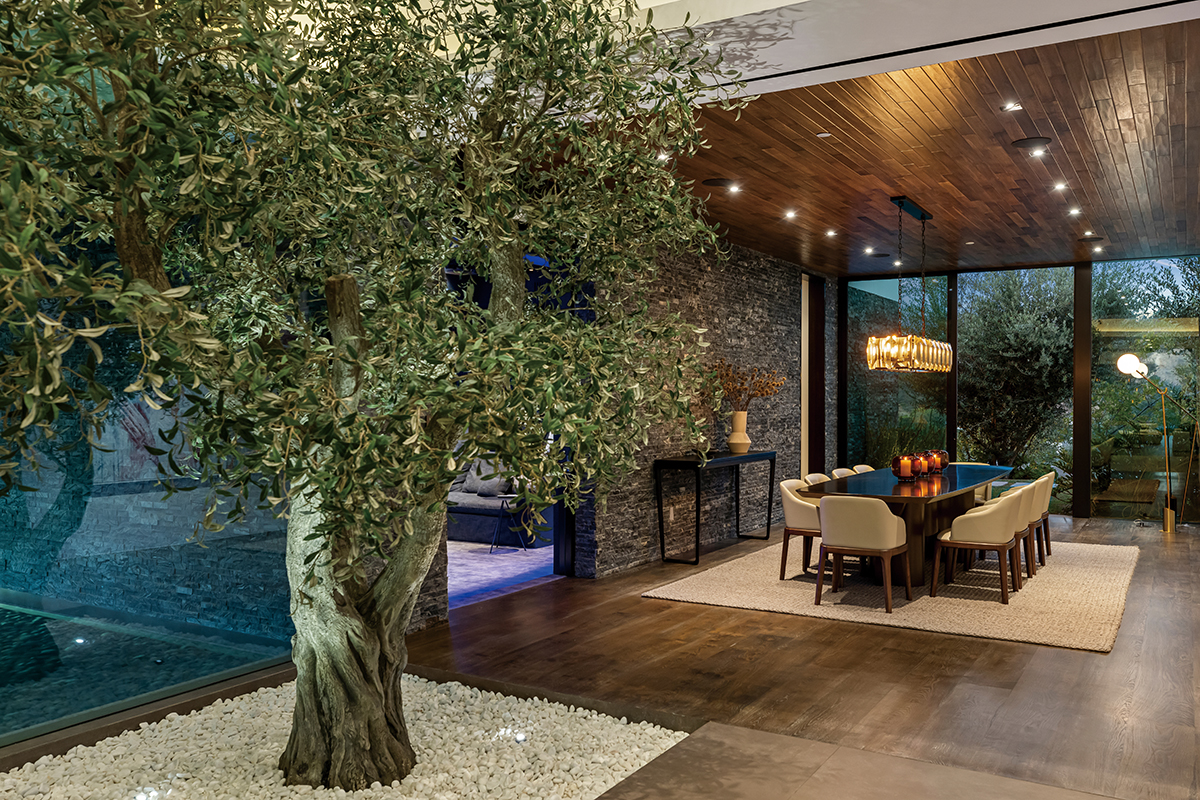 ⓒAnthony Barcelo
ⓒAnthony Barcelo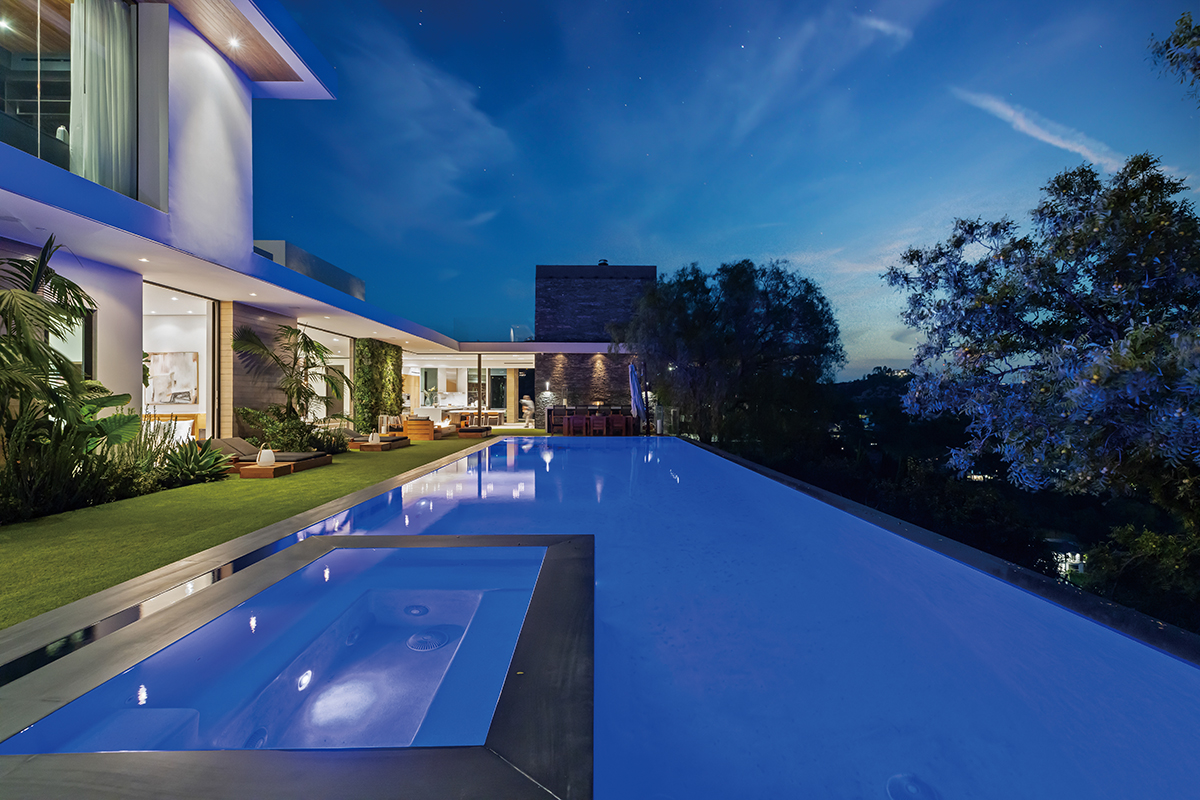 ⓒAnthony Barcelo
ⓒAnthony Barcelo가로로 배치된 넓은 입구의 산책로는 주변의 수공간과 함께 본채로 시 선을 안내한다. 커다란 중앙 현관문을 지나면 머리 위로 천창이 있는 극 적인 높이의 현관을 만나게 된다. 안뜰 너머에 있는 미닫이 유리벽을 통 해 쭉 뻗어 나가면 완벽하게 액자에 들어가 있는 듯한 캘리포니아 언덕 의 전경을 감상할 수 있다. 거실을 향해 있는 세 계단 아래에는 외부의 수공간이 이어져 있어, 문을 개방했을 때 마치 야외를 내부로 들여온 듯 한 상쾌한 느낌을 자아낸다. 현관에는 올리브나무 한 그루가 자리하며, 계단 아래에 있는 작은 정원은 공간에 푸르름을 배가시킨다.
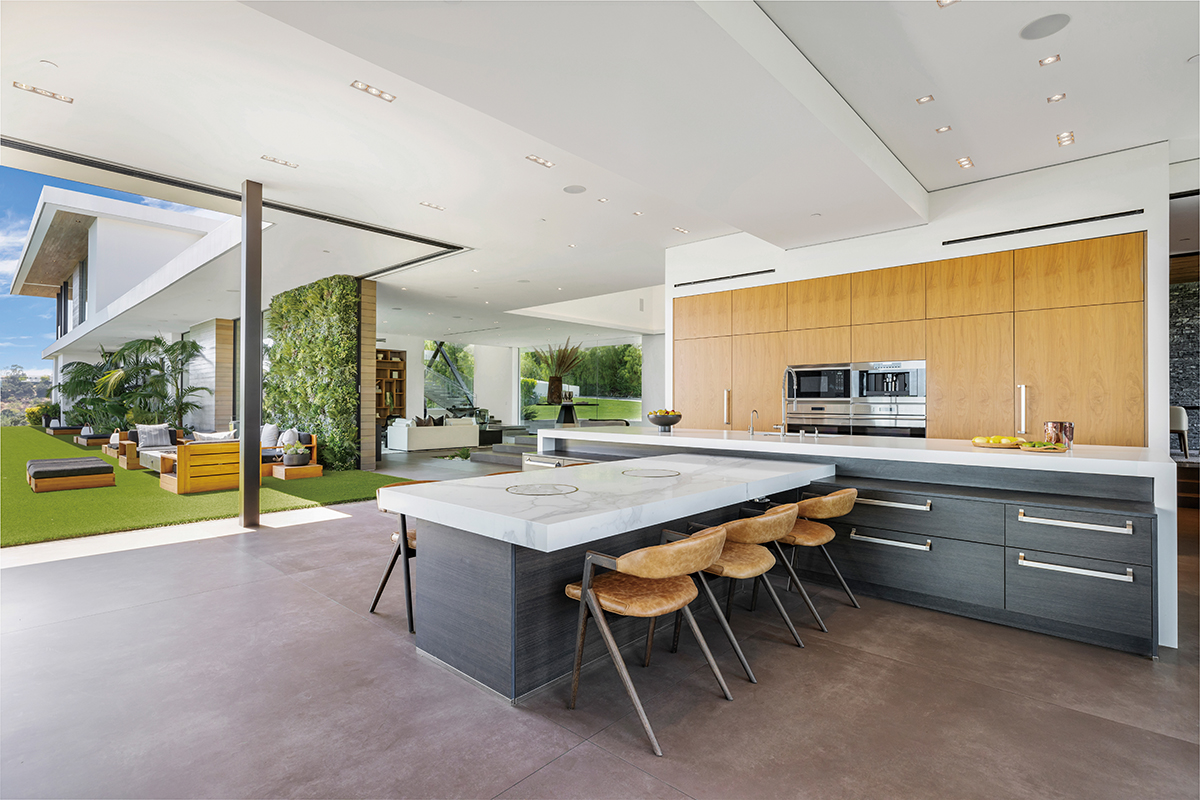 ⓒAnthony Barcelo
ⓒAnthony Barcelo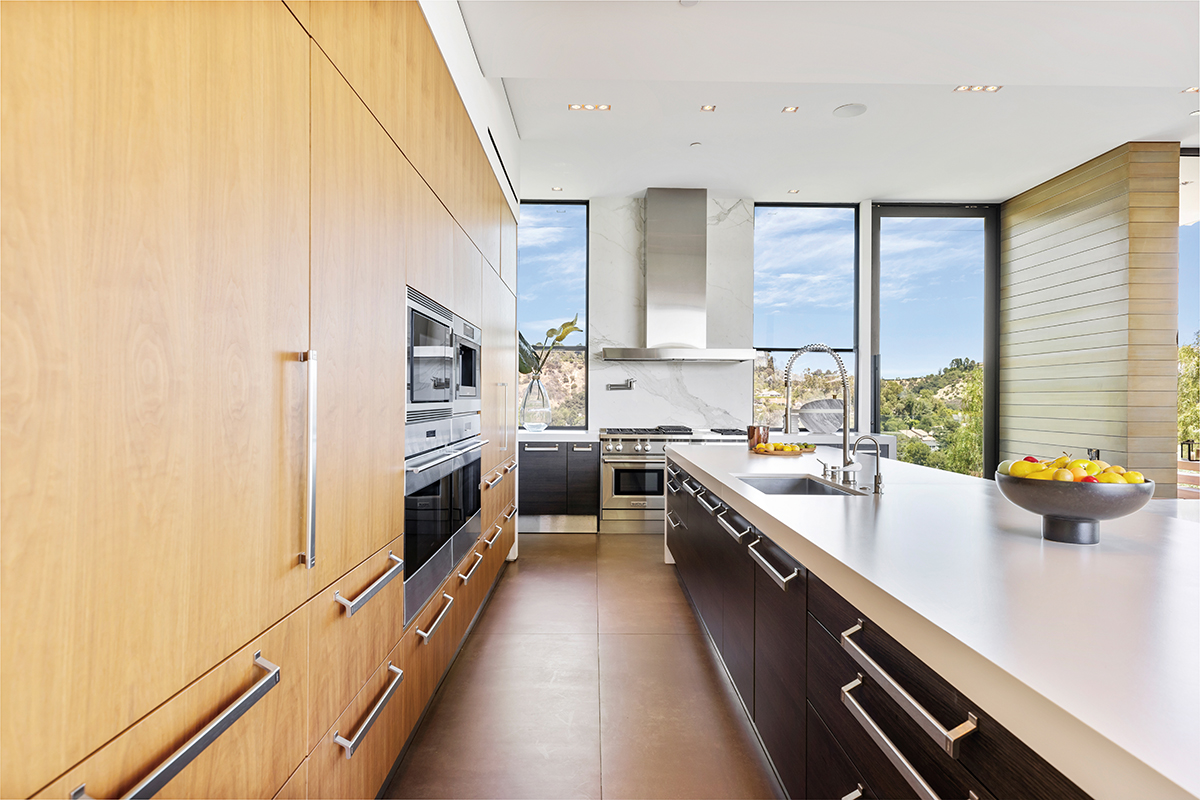 ⓒAnthony Barcelo
ⓒAnthony Barcelo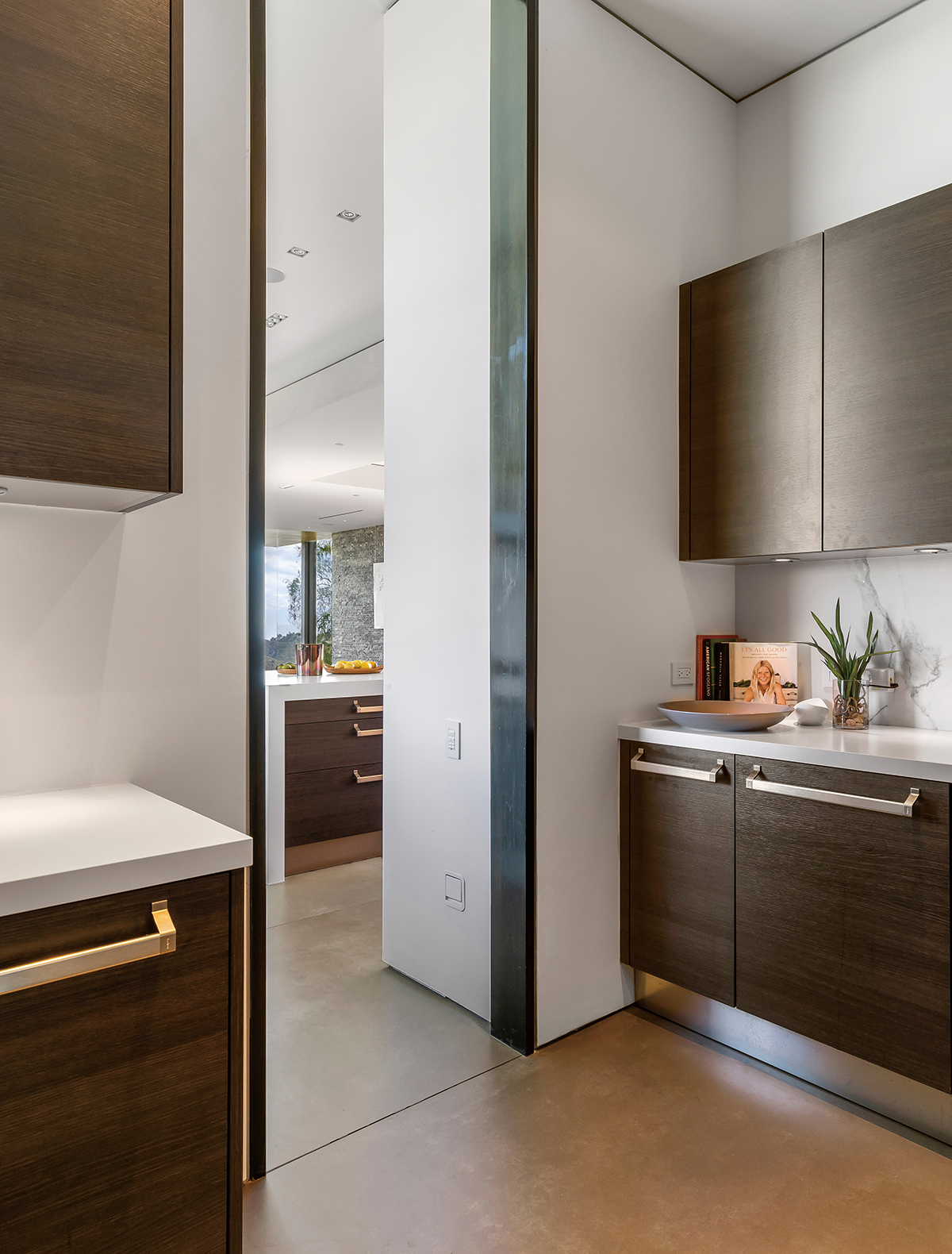 ⓒAnthony Barcelo
ⓒAnthony BarceloTo the right are a sun-filled gallery and stairs, and the entries to the three downstairs bedroom/baths, one of which is now a home office. To the left are the dining room, family room, and kitchen featuring Dekton Quartz island and countertops, imported Italian walnut and Wenge wood cabinets, Wolf range and ovens, and custom dining table in Calcutta porcelain, with built-in Yakiniku grills imported from Japan. Tucked in next to the dining area is the home theater, and behind that, the housekeeper's bedroom and bath. The far end of the family room is built out over the edge of a hillside, surrounded by glass on three sides, adding an exhilarating panorama and floating effect.
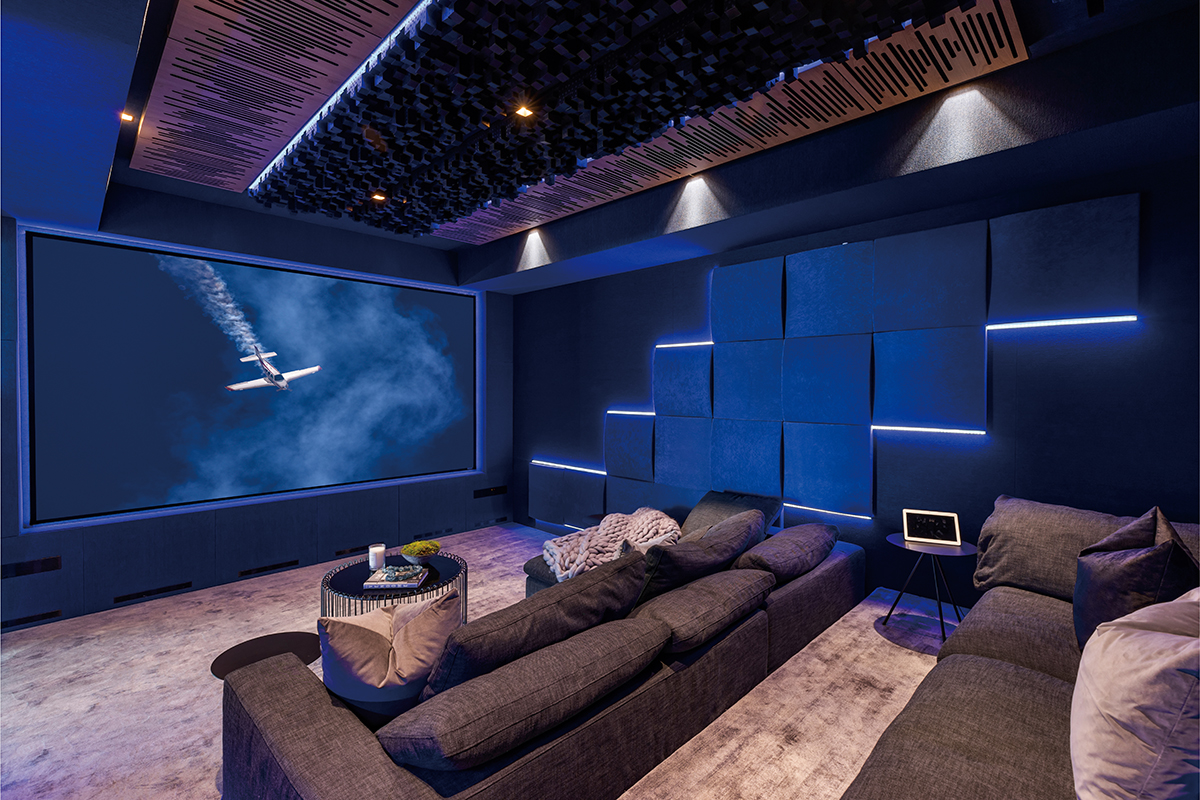 ⓒAnthony Barcelo
ⓒAnthony Barcelo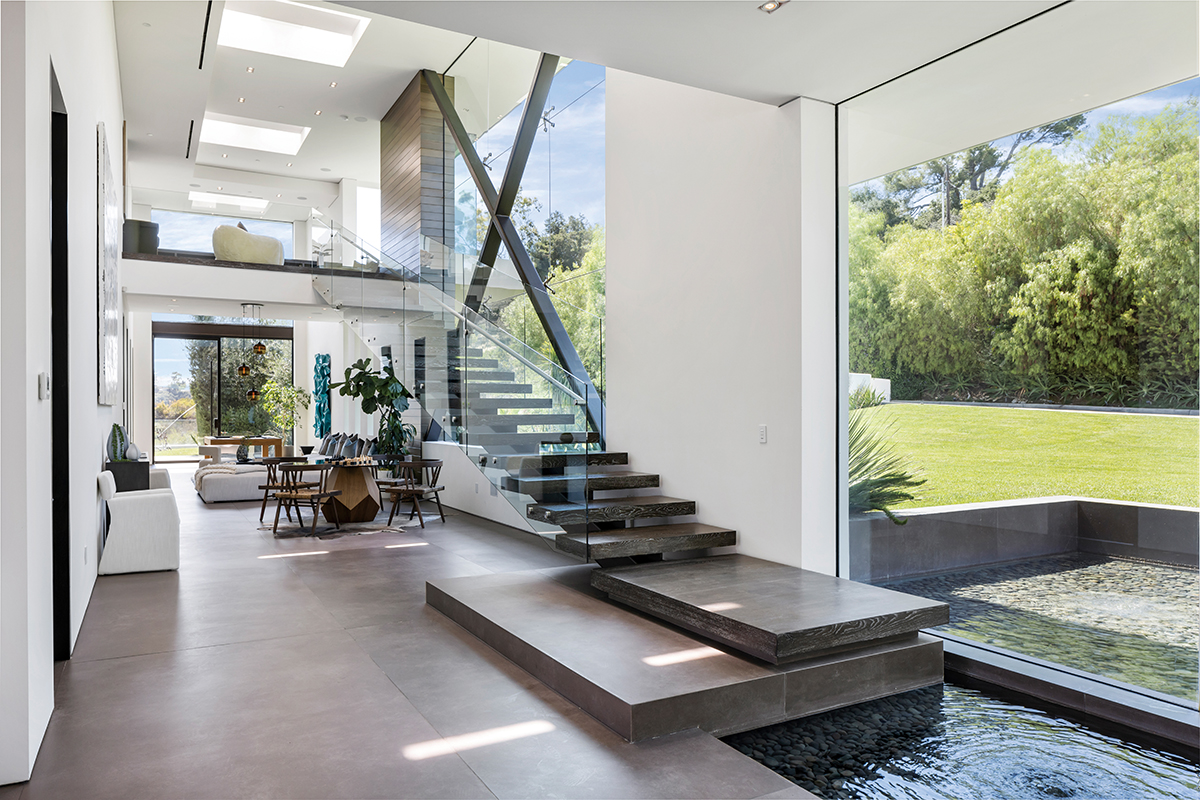 ⓒAnthony Barcelo
ⓒAnthony Barcelo현관의 우측으로는 햇빛이 가득한 갤러리와 계단, 3개의 침실과 욕실이 있으며, 그중 한 공 간은 현재 홈 오피스로 사용되고 있다. 좌측으로는 일본에서 수입한 야키니쿠 그릴이 내장 된 아일랜드 주방, 이탈리아산 호두나무 캐비닛 등이 있는 식당이 자리한다. 식당 옆으로는 극장, 그 뒤에는 가사 도우미의 침실과 욕실이 있다. 패밀리 룸은 맨 끝 산비탈 가장자리에 조성되어 있으며, 3면이 유리로 둘러싸여 있어 탁 트인 개방감을 느낄 수 있다.
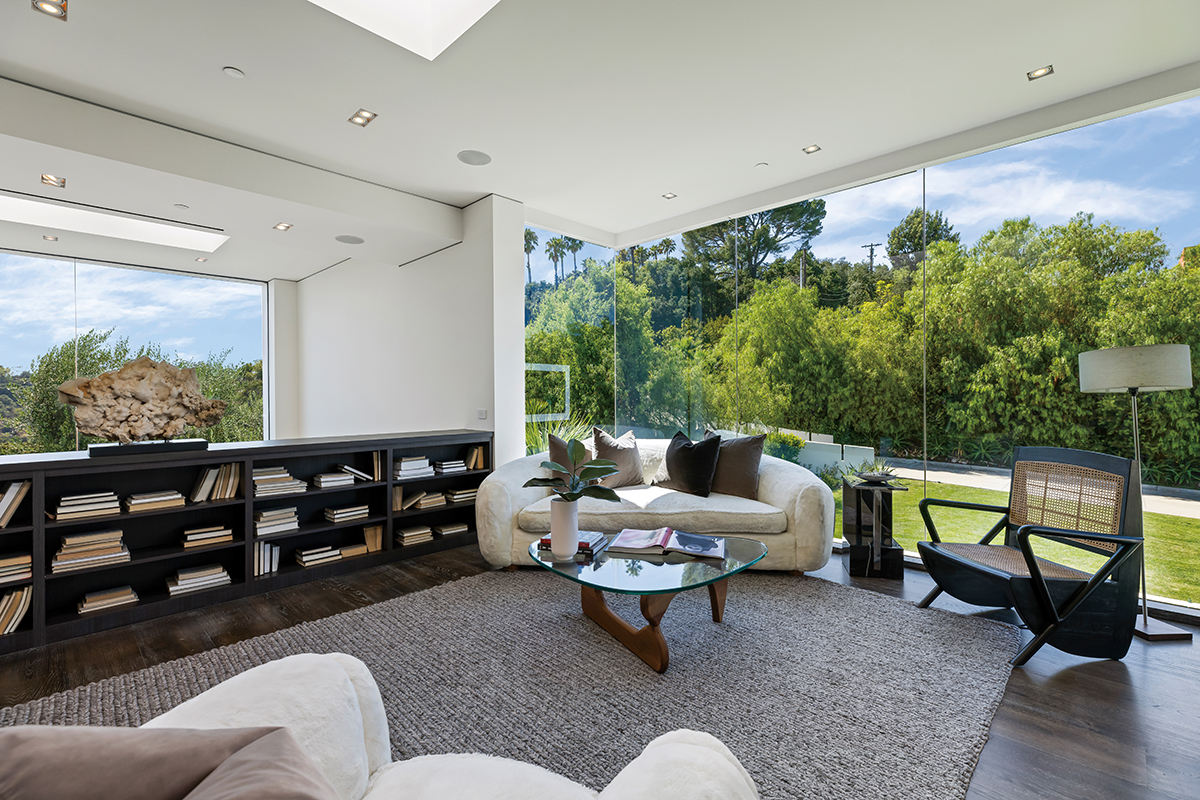 ⓒAnthony Barcelo
ⓒAnthony Barcelo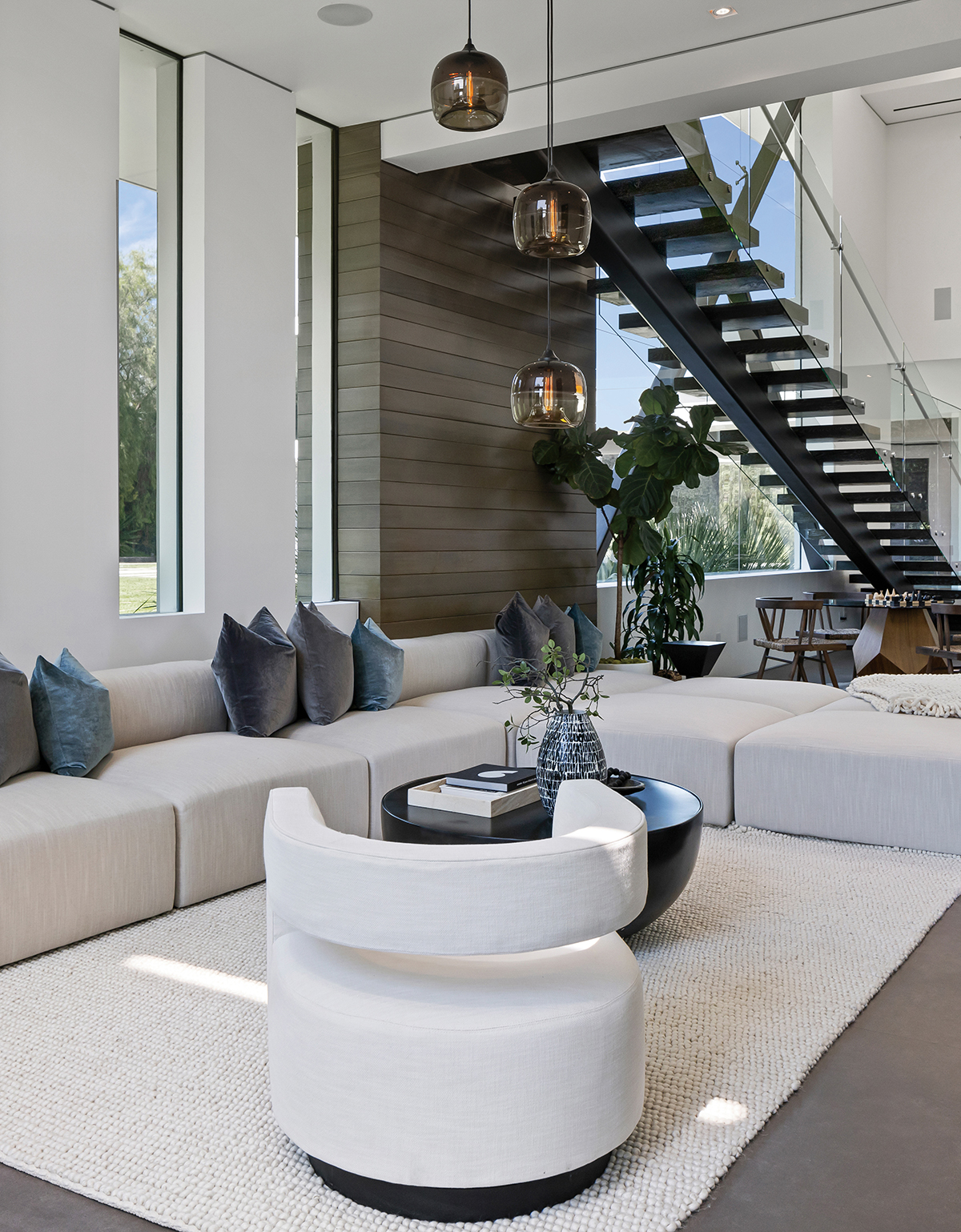 ⓒAnthony Barcelo
ⓒAnthony Barcelo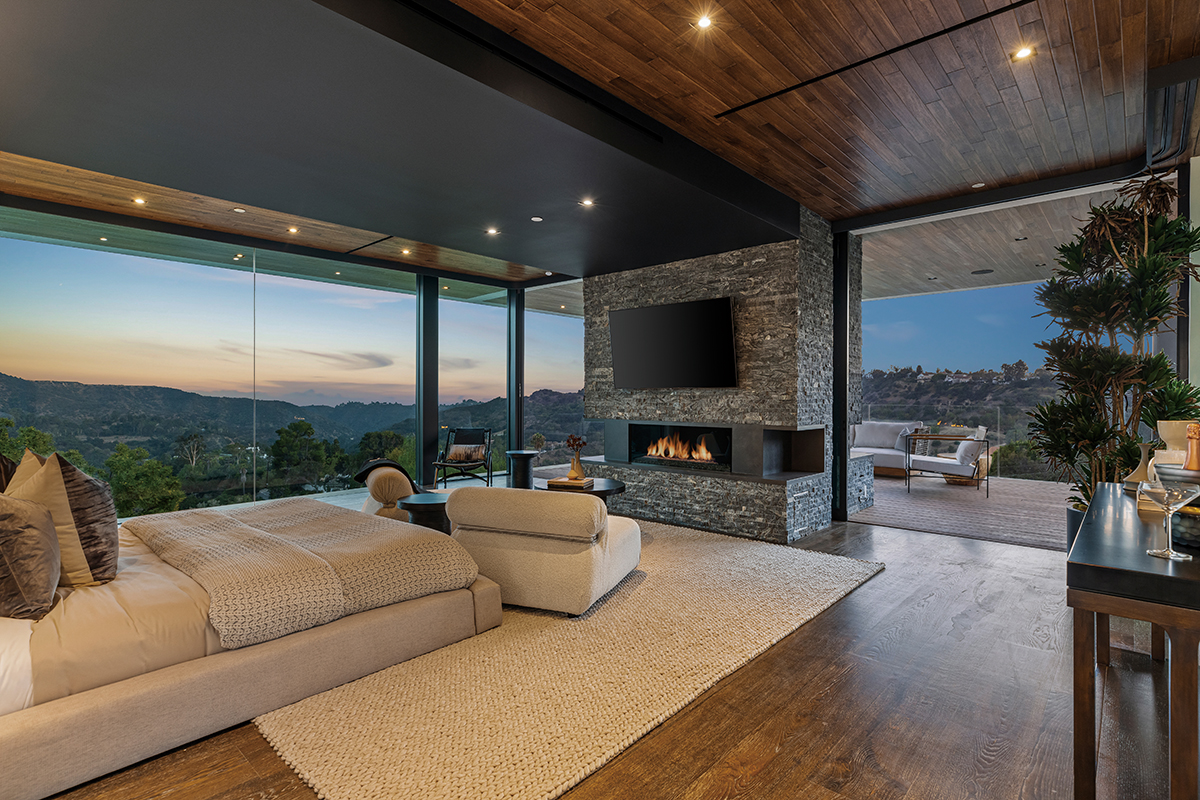 ⓒAnthony Barcelo
ⓒAnthony Barcelo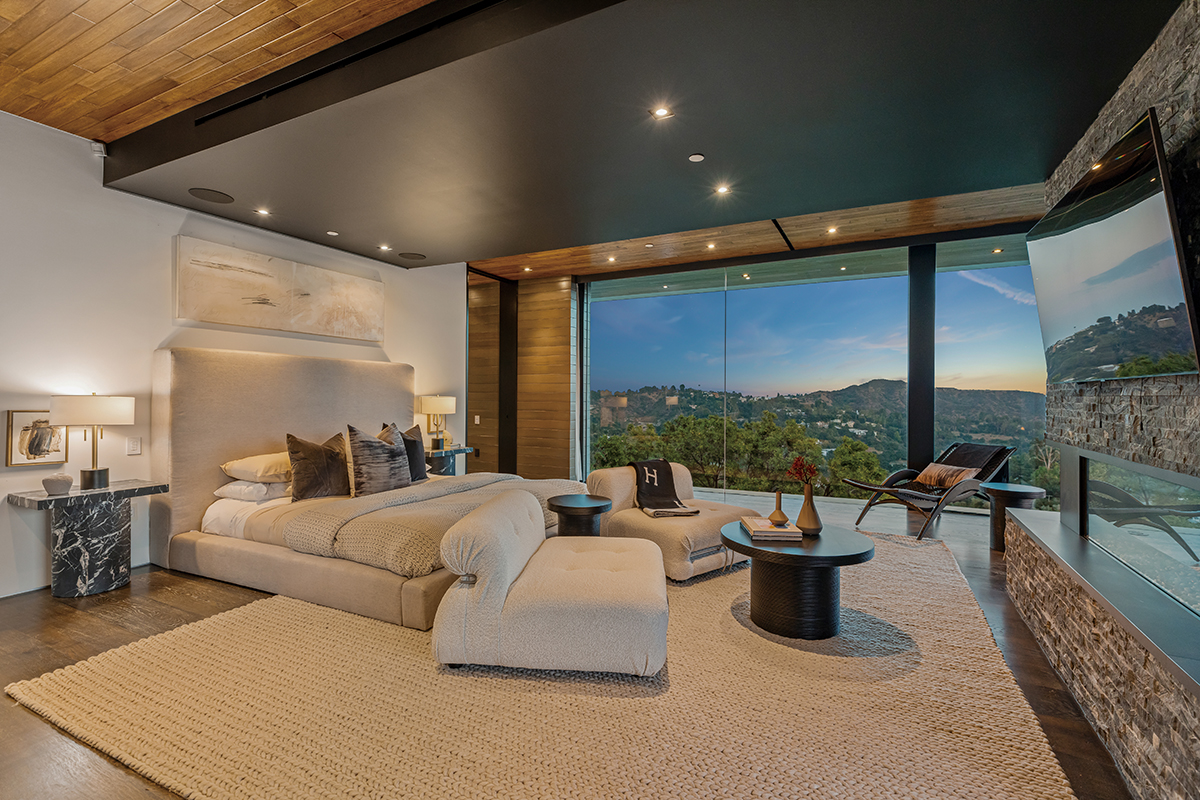 ⓒAnthony Barcelo
ⓒAnthony BarceloIn all ground floor bedrooms and main living areas of the house sliding glass walls open onto the pool terrace for yearround indoor outdoor living. Upstairs, the primary suite includes his and her dressing rooms and a gray, stacked-stone fireplace that also heats a private outdoor terrace. Solid walnut plank ceilings, also found in the family and dining rooms, warm the bedroom, as does the 10-inch oak custom stained flooring. Expansive glass provides views from both the primary bedroom and bath, which features a Carrara marble shower and quartz countertops. Outdoor living and a great view are essential to resort style living. Here, they're enhanced by a large rooftop terrace above the family room, furnished with lounge chairs for sunning, and furniture gathered around a ledger stone fireplace that warms nighttime entertaining and stargazing.
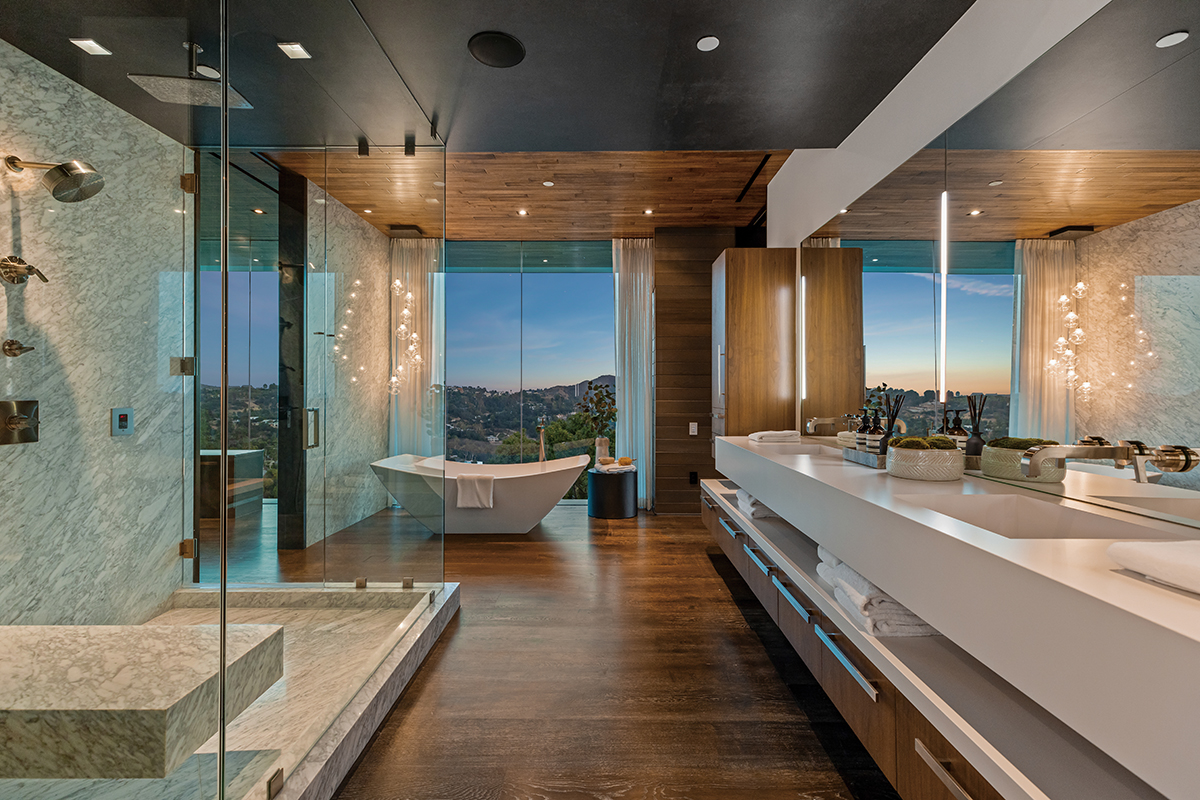 ⓒAnthony Barcelo
ⓒAnthony Barcelo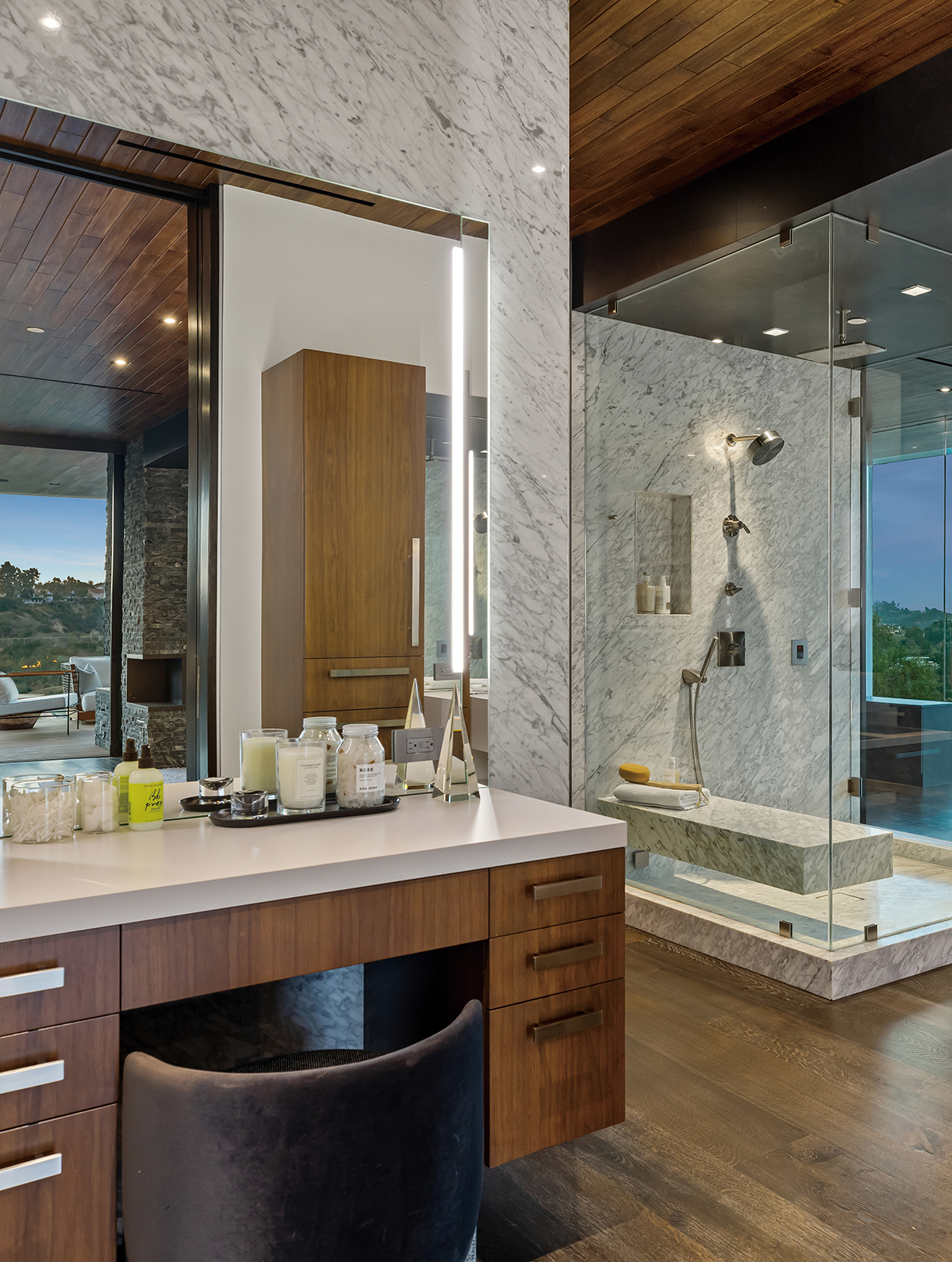 ⓒAnthony Barcelo
ⓒAnthony Barcelo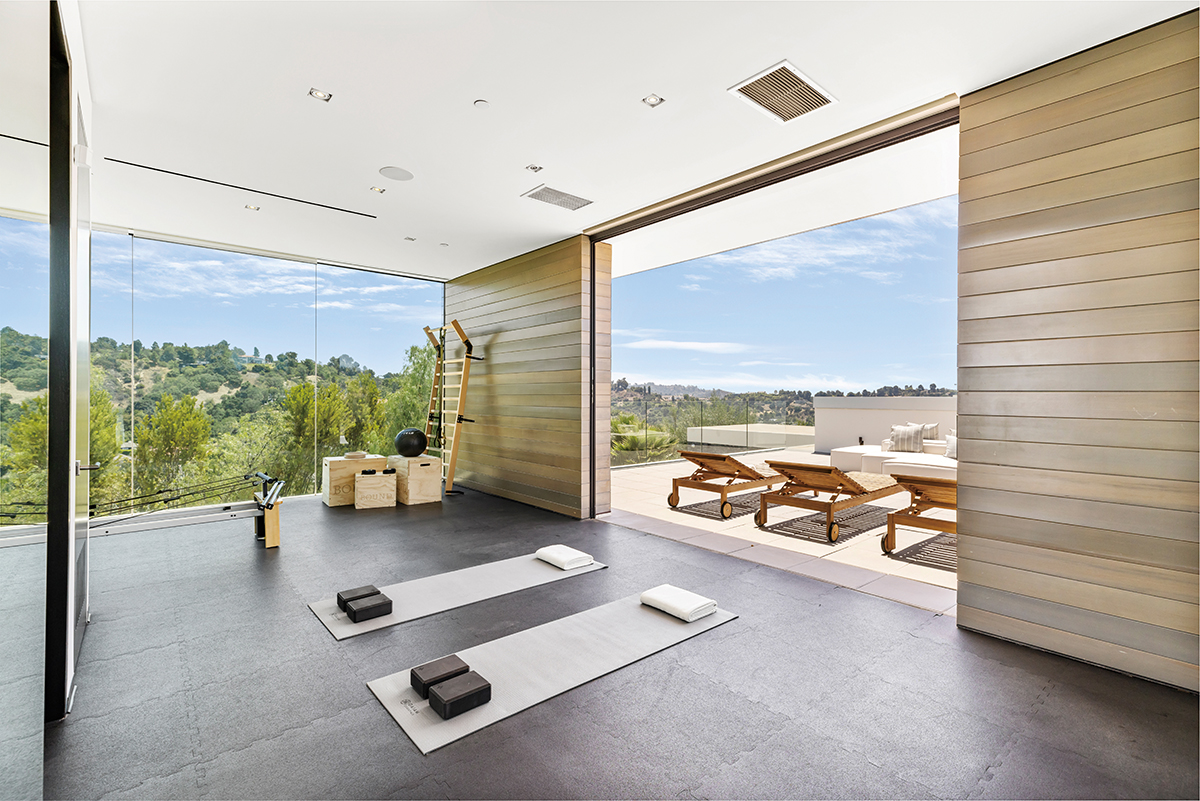 ⓒAnthony Barcelo
ⓒAnthony Barcelo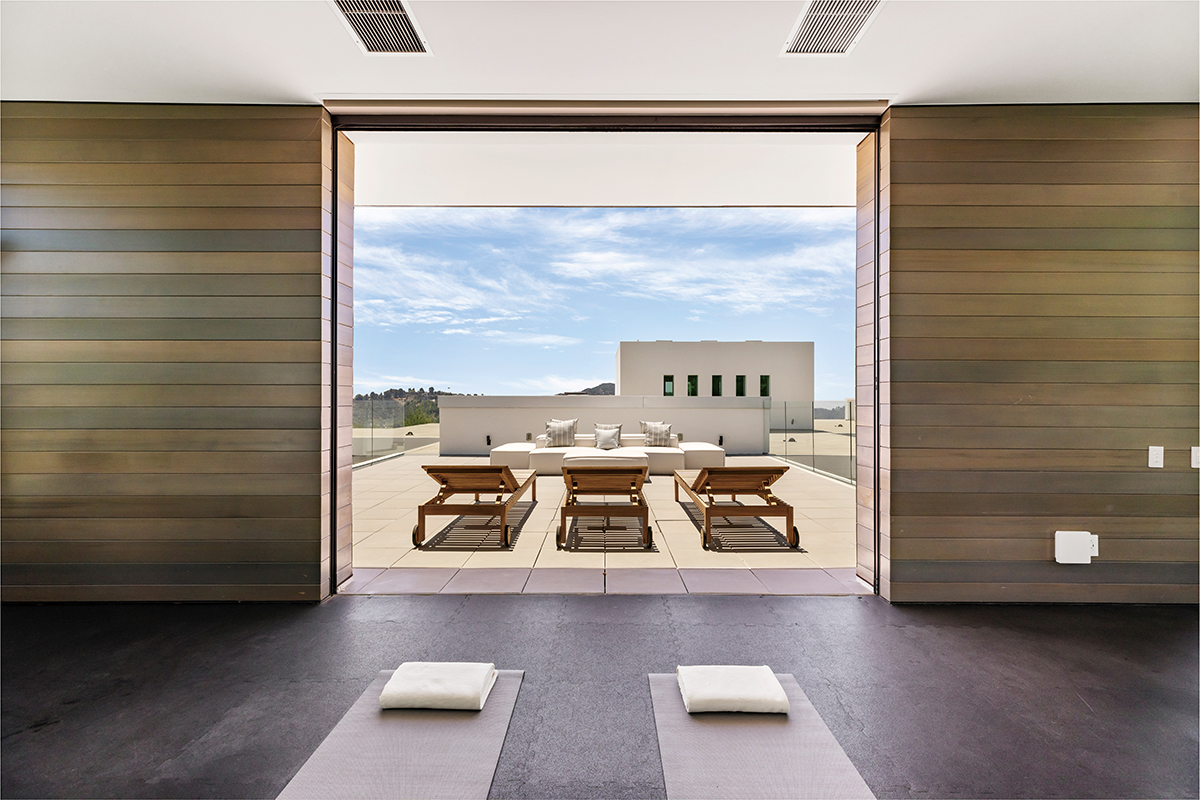 ⓒAnthony Barcelo
ⓒAnthony Barcelo1층의 모든 침실과 주요 공간에서는 슬라이딩 유리 벽을 통해 실내와 실외의 경계 없이 생활할 수 있다. 위층의 주요 스위트룸에는 분리된 남녀 탈의실과 개인 야외 테라스, 난방을 위한 벽난로가 자리한다. 거실과 식당에서도 볼 수 있는 호두나무 천장은 침실에 따스함을 더해준다. 야외공간과 탁 트인 전망은 리조트 스타일의 생활에 필수적인 요소다. 또한 일광욕을 위한 라운지 의자, 야간 이용 시 체온을 유지시켜줄 수 있는 벽난로 등으로 옥상 테라스를 한층 더 강조했다.
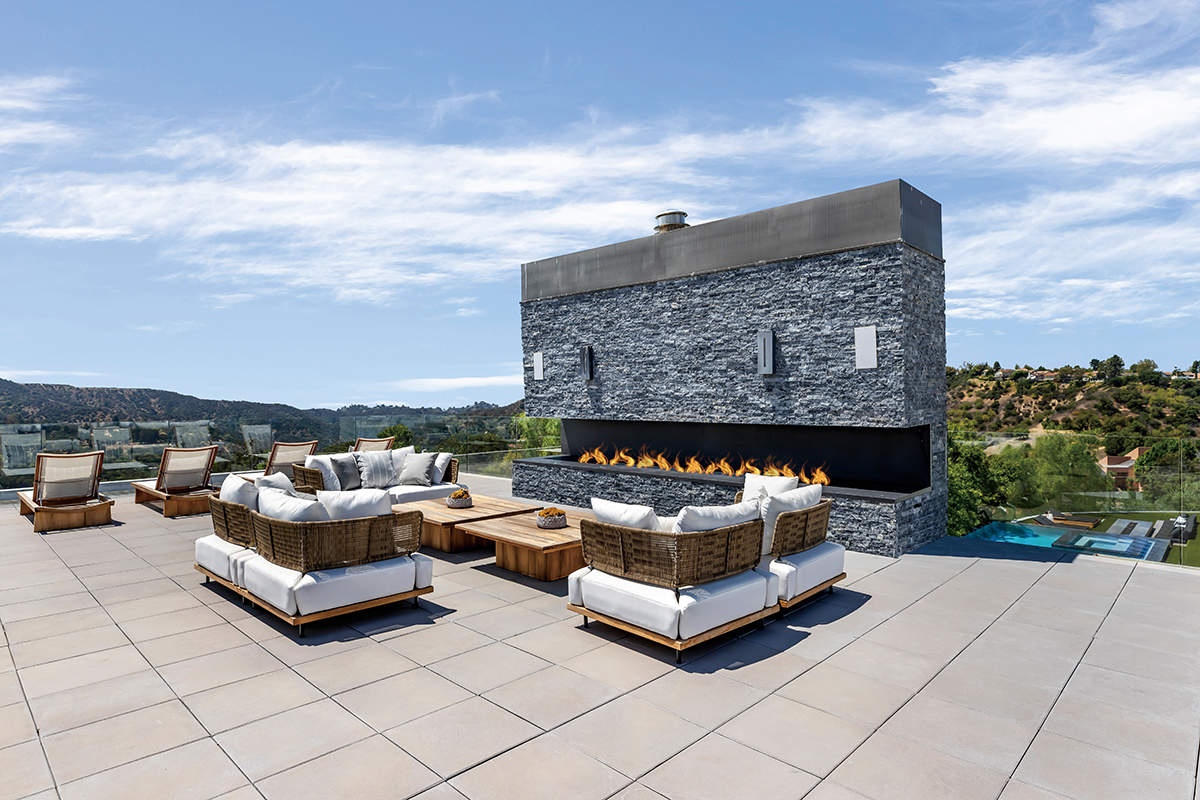 ⓒAnthony Barcelo
ⓒAnthony BarceloWHIPPLE RUSSELL ARCHITECTS
WEB. whipplerussell.com
EMAIL. mw@whipplerussell.com
TEL. 329-962-5800
INSTAGRAM. @whipplerussellarchitects
BENEDICT CANYON 2023
Location. Beverly Hills, California
Project Completed. January 2023
Project Size. 9,500 sf
Architecture. Marc Whipple AIA
Project Manager. Jeremy Maines
General Contractor. Barry Chase, CMF Homebuilders
Interior Designer. Linda Dahan
Photo. Anthony Barcelo
임정훈
저작권자 ⓒ Deco Journal 무단전재 및 재배포 금지











0개의 댓글
댓글 정렬